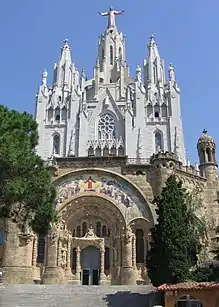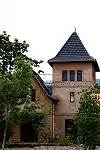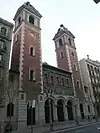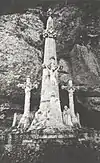Enric Sagnier
Enric Sagnier i Villavecchia, né le à Barcelone (Espagne) et mort le dans cette même ville, est un architecte catalan.
Pour les articles homonymes, voir Sagnier.
Bien qu'il ne soit pas aussi connu que ses contemporains Antoni Gaudí, Lluís Domènech i Montaner et Josep Puig i Cadafalch, il a été responsable d'un certain nombre de bâtiments historiques. Très prolifique, il pouvait réaliser de nombreux styles, parmi lesquels le néo-gothique, le néo-baroque et le modernisme. Il est admis en tant qu'architecte en 1882, et l'une de ses premières œuvres, en collaboration avec Josep Domènech i Estapà, a été le Palais de Justice de Barcelone.
Parmi d'autres bâtiments connus de lui à Barcelone figurent le bâtiment de la Caixa de Pensions dans la Via Laietana, le Nouveau Bureau des Douanes (Duana) et l'église sur la colline de Tibidabo.
Biographie

Né à Barcelone en 1858, Enric Sagnier est le fils de Lluís Sagnier i Nadal, président de la Caixa d''Estalvis j'Mont de Pietat de Barcelone (une banque), et de Clémentine Villavecchia Busquets. Son père était un éminent universitaire qui a traduit Xenophon et Anacreon. Le jeune Enric était un peintre talentueux et un violoniste. Il a étudié à l'École Supérieure d'Architecture de Barcelone, dont il est diplômé en 1882.
Il commence sa carrière professionnelle en tant qu'assistant de Francisco de Paula del Villar y Lozano : sous ses instructions, il réalise ses premiers travaux, la rénovation de la chapelle de Sant Josep dans l'église de l'abbaye de Montserrat en 1884. Son premier travail important a été l'église de Santa Engràcia de Montcada en 1886, dans le style néo-gothique; elle a été détruite pendant la guerre civile espagnole. Son premier immeuble d'appartements, le Casa Cuyàs, a été construit la même année.
Il a connu un vif succès professionnel dès le début, recevant de nombreuses commandes de l'Église et de l'aristocratie catalane. En 1886, alors qu'il est encore dans la vingtaine, il a été chargé, en collaboration avec Josep Domènech i Estapà, de la conception du nouveau palais de justice de Barcelone . La construction de cet énorme projet a débuté l'année suivante, et, la même année, Sagnier s'est marié avec Dolors Vidal-Ribas i Torrents. Le couple a eu six enfants, dont deux sont morts jeunes et l'un d'eux, Josep Maria, est devenu également un architecte.
Enric Sagnier était un homme pieux et calme, qui a consacré toute sa vie à sa carrière, et a reçu de nombreuses distinctions, telles que la Médaille d'Or du Conseil municipal de Barcelone pour avoir remporté un prix dans le concours d'architecture du Conseil trois années de suite (1917). Il a été membre de l'Académie des beaux-arts de Sant Jordi et du Cercle artistique de Sant Lluc, une société d'artistes catholiques, pour lequel il a conçu l'emblème. Il devient également membre du Conseil des Musées et un membre du conseil d'administration de la Caixa d'Estalvis de Barcelone. Il a parfois été impliqué dans la politique, siégeant en tant que Provincial Adjoint, à deux reprises, représentant un groupe Catholique allié de la Lliga Regionalista, le Centre de Défense Sociale. Il a maintenu des liens étroits avec l'Église, en particulier les Salésiens; il est nommé architecte diocésain de Barcelone, et, en 1923, le Pape lui créé un Marquis. Dans ses dernières années, il a travaillé avec son fils Josep Maria Sagnier i Vidal. Il est mort à Barcelone en 1931.
Œuvres
Trois choses caractérisent le travail de Sagnier : il a été très prolifique; il était toujours prêt à adopter de nouvelles technologies; et il a évité un style personnel rigide, préférant s'adapter à l'évolution des goûts. Sa carrière peut être divisée en trois périodes: avant 1900, son travail est éclectique, monumental et grandiose; de 1900 à 1910, il se tourna vers plus formes douces et décoratives dans l'architecture, adoptant un style moderniste; et après 1910, il s'est orienté vers le néo-classicisme, en fuyant les tendances architecturales du moment.

Barcelone
| Année | Nom | Localisation | Description | État | |
|---|---|---|---|---|---|
| 1887–1911 | Palau de Justícia de Barcelona | Passeig Lluís Companys | Building to house Barcelona’s law courts, in collaboration with Josep Domènech i Estapà. | Bon |  |
| 1888–1890 | Casa Antoni Roger Vidal | C/ Ausiàs Marc, 33-35/Girona, 20 | House for Antoni Roger Vidal, in an eclectic style. In front of it, the facade of the Casa Burés, by Francesc Berenguer i Mestres, was adapted to respect the aesthetics of this building[1]. | Bon |  |
| 1888–1891 | Casa Rodolf Juncadella | Rambla Catalunya, 33 | House for Rodolf Juncadella. A notable feature is the carving and wrought-ironwork by Pere Carbonell. | Bon | |
| 1890–1891 | Cases Pons | Passeig de Gràcia, 2 i 4 | Houses for Alexandre Pons Serra and Isidra Pons de Pascual, neo-Gothic in style, with decoration by Alexandre de Riquer. | Bon |  |
| 1892–1897 | Jesús-Maria school | Passeig de Sant Gervasi, 15 | Commissioned by the Salesian order, neo-Gothic in style. | Bon | |
| 1893 | Frontó Barceloní | C/ Diputació, 415 | Facility for playing Basque pelota. | No longer exists |  |
| 1896–1902 | Customs house in the Port de Barcelona | Passeig Josep Carner, 29 | New customs house, built in collaboration with Pere Garcia i Fària. | Bon |  |
| 1899–1901 | Casa Garriga Nogués | C/ Diputació, 250 | House for Rupert Garriga, with stained-glass windows by Antoni Rigalt and carvings by Eusebi Arnau. Since 2008 it has housed the Museu Fundació Francisco Gòdia. | Excellent |  |
| 1902–1904 | House for Manuel Arnús, known as "El Pinar" | Plaça del Doctor Andreu (Tibidabo) | House for Manuel Arnús, neo-Gothic in style, with allusions to Catalan rural architecture. | Bon |  |
| 1902–1961 | Temple Expiatori del Sagrat Cor | Tibidabo | Church promoted by Dorotea de Chopitea, who along with others, donated the land to Don John Bosco during his visit to Barcelona in 1886, with the intention of raising a church dedicated to the Sacred Heart of Jesus. | Bon |  |
| 1904 | Triumphal arch in honour of Alfonso XIII | Passeig de Gràcia | Triumphal arch to mark the visit of Alfonso XIII to Barcelona, on 6 April de 1904, commissioned by Claudi López i Bru|, marquis of Comillas. | No longer exists |  |
| 1905 | Quinta Regina[2] | C/ Plantada 1-5 | House in its own grounds in the Sant Gervasi district, historicist in style, with Nordic influence, commissioned by Francesc Vidal Solares. | Fair |  |
| 1907–1915 | "Pompeia" church and convent | Av. Diagonal, 450 | Church and convent for the Capuchins, inspired by Catalan Gothic architecture. | Bon |  |
| 1910–1911 | Casa Ramon Mulleras | Passeig de Gràcia, 37 | House forming part of the so-called Illa de la Discòrdia, or "Block of disharmony", because it contains several contrasting buildings by famous modernista architects: the Casa Lleó Morera by Lluís Domènech i Montaner, the Casa Amatller by Josep Puig i Cadafalch and the Casa Batlló by Antoni Gaudí. | Bon |  |
| 1911 | Casa Doctor Genové | la Rambla, 77 | Building on a narrow plot to accommodate the owner’s pharmacy and laboratory. Notable features are the central opening with a Tudor arch to give more light to the main room, and the carving of Esculapius at the entrance. The mosaics are by Lluís Brú i Salelles. | Bon |  |
| 1911–1913 | Reial Club Marítim de Barcelona | Port of Barcelona | Octagonal building roofed with a dome and topped by a sort of lighthouse. | Demolished in 1957 |  |
| 1914–1917 | Head office for the Caixa de Pensions de Barcelona | Via Laietana, 56-58 | Originally conceived to be used for offices on the ground floor and apartments for rent on the upper floors, in order to generate income from the investment. | Bon |  |
| 1915–1916 | Casa Salvador Andreu[3] | Av. Tibidabo, 21 | Noucentista building conceived as a summer residence within the residential estate promoted by Doctor Andreu. | Excellent |  |
| 1915–1926 | Basílica de Sant Josep Oriol | C/ Diputació, 141 | Commissioned by Magdalena Modolell, in the expectation of the imminent canonization of the Blessed Josep Oriol. | Bon |  |
| 1916 | Hotel Colón | Plaça de Catalunya | Replaced an earlier modernista building with one in a Classical style. | No longer exists |  |
| 1916–1936 | Junta Provincial de Protecció a la Infància i Repressió de la Mendicitat | Bogatell | Complex of buildings for a charitable institution. | Mostly demolished in 1970, leaving only the pavilion housing the Wad-Ras women’s prison. | |
| 1918 | Casa de J. Pujol[4] | Psg. Bonanova, 64 | Modernista detached house, one of the few examples remaining in this street of buildings from this period. | Bon |  |
| 1918–1927 | Banca Arnús | Plaça de Catalunya | A building in Classical style that now houses the Banco Central Hispanoamericano. | Bon |  |
| 1920–1930 | Patronat Ribas | Passeig de la Vall d'Hebron, 93-103 | Orphanage built with a bequest by Lluís Ribas i Regordosa, now a secondary school. | Bon |  |
| 1929 | Palau de les Diputacions | Av. Marquès de Comillas/Montanyans | Pavilion for the Provincial authorities at the 1929 International Exposition on Montjuïc. | No longer exists |  |
Castelldefels
| Année | Nom | Localisation | Description | État | |
|---|---|---|---|---|---|
| 1903–1909 | Parish church of Santa Maria | Plaça de l'Església | Built to substitute the original Romanesque church. | Bon | |
| 1897 | Castelldefels Castle | Castillo de Castelldefels | Restoration of castle ruins |  |
Monistrol de Montserrat
| Année | Nom | Localisation | Description | État | |
|---|---|---|---|---|---|
| 1904–1916 | Via Crucis de Montserrat | Montserrat | Series of 14 sculptural groups on the Passion of Christ, with carving by Eusebi Arnau. | Détruit en 1936. |  |
Montcada i Reixac
| Année | Nom | Localisation | Description | État | |
|---|---|---|---|---|---|
| 1888–1928 | Église de Santa Engràcia | C/ Major | Église néo-gothique. | Détruite en 1936. | .jpg.webp) |
Australie-Occidentale (Australie)
| Année | Nom | Localisation | Description | État | |
|---|---|---|---|---|---|
| 1904–1906 | Église et école de Sainte Gertrude | New Norcia | Église et école bénédictines pour la mission bénédictine de New Norcia, menée par un abbé catalan, Fulgenci Torres i Mayans. | Bon | .jpg.webp) |
Sabadell
| Année | Nom | Localisation | Description | État | |
|---|---|---|---|---|---|
| 1910–1921 | Parish church of Sant Feliu | Plaça de Sant Roc | Church to replace the one destroyed in 1909 during the Semana Trágica. | Bon | |
Sant Pere de Ribes
| Année | Nom | Localisation | Description | État | |
|---|---|---|---|---|---|
| 1918 | Finca Mas Solers | Carretera BV, 2112 | Former farmhouse converted into a mansion. | Bon | |
Saint-Sébastien
| Année | Nom | Localisation | Description | État | |
|---|---|---|---|---|---|
| 1905 | Torres de Arbide | Parque Miramón | Towers in a neo-Gothic style echoing the mediaeval castle. | Bon | |
Séville
| Année | Nom | Localisation | Description | État | |
|---|---|---|---|---|---|
| 1929 | Pavilion of the Catalan provinces | Parque María Luisa | Pavilion of the Catalan provinces at the Ibero-American Exposition in Seville in 1929. | No longer exists | |
Sitges
| Année | Nom | Localisation | Description | État | |
|---|---|---|---|---|---|
| 1899 | Casa Isabel Ferret | C/Ribera, 29 | Detached house for Isabel Ferret. | Bon |  |
Valence
| Année | Nom | Localisation | Description | État | |
|---|---|---|---|---|---|
| 1903–1905 | Houses in Carrer de la Pau | C/ de la Pau, 21-23 | Maisons en collaboration avec Francesc Mora Berenguer. | Bon | |
| 1928 | Caja de Previsión Social | Av. Marquès de Sotelo, 8 | Imposant bâtiment monumental, en collaboration avec Enrique Viedma. | Bon | |
Vic
| Année | Nom | Localisation | Description | État | |
|---|---|---|---|---|---|
| 1896 | Fàbrica Torra | C/Bisbe Morgades, 15 | Sausage factory. | Bon | |
| 1896 | Farinera Costa, la Catalana | C/Bisbe Morgades, 9 | Flour Mill. | Excellent | |
Références et bibliographie
- (en) Cet article est partiellement ou en totalité issu de l’article de Wikipédia en anglais intitulé « Enric Sagnier » (voir la liste des auteurs).
- Various authors: Modernisme i Modernistes, Lunwerg, Barcelona, 2001. (ISBN 84-7782-776-1)
- Barjau, Santi: Enric Sagnier, Labor, Barcelona, 1992. (ISBN 84-335-4802-6)
- Barral i Altet, Xavier: Art de Catalunya. Arquitectura religiosa moderna i contemporània, L’isard, Barcelona, 1999. (ISBN 84-89931-14-3)
- Fontbona, Francesc y Miralles, Francesc: Història de l’Art Català. Del modernisme al noucentisme (1888–1917), Ed. 62, Barcelona, 1985. (ISBN 84-297-2282-3)
- Lacuesta, Raquel: Modernisme a l’entorn de Barcelona, Diputació de Barcelona, Barcelona, 2006. (ISBN 84-9803-158-3)
- Navascués Palacio, Pedro: Summa Artis. Arquitectura española (1808–1914), Espasa Calpe, Madrid, 2000. (ISBN 84-239-5477-3)
- Permanyer, Lluís: Barcelona modernista, Ed. Polígrafa, Barcelona, 1993. (ISBN 84-343-0723-5)
- Various authors: Sagnier. Arquitecte, Barcelona 1858-1931, Antonio Sagnier Bassas, Barcelona, 2007. (ISBN 978-84-612-0215-7)
- Barjau, Santi: Ruta Sagnier: Arquitecto. Barcelona 1858-1931, Institut Municipal del Paisatge Urbá i La Qualitat de Vida, Ayuntamiento de Barcelona, 2009. (ISBN 978-84-96696-13-6)
- Höfer, Candida: Sagnier Architect by Candida Höfer, Antonio Sagnier Bassas, Barcelona, 2012. (ISBN 978-84-615-8169-6)
- El Quadrat d'Or. Albert Garcia Espuche. (ISBN 84-7609-372-1)
- Quinta Regina.Fitxa Patrimòni arquitectònic Ajuntament de Barcelona
- Casa Salvador Andreu. Fitxa Patrimòni arquitectònic Ajuntament de Barcelona
- Casa Pujol. Fitxa Patrimòni arquitectònic Ajuntament de Barcelona
Liens externes
- Portail de l’architecture et de l’urbanisme
- Portail de Barcelone
- Portail de la Catalogne